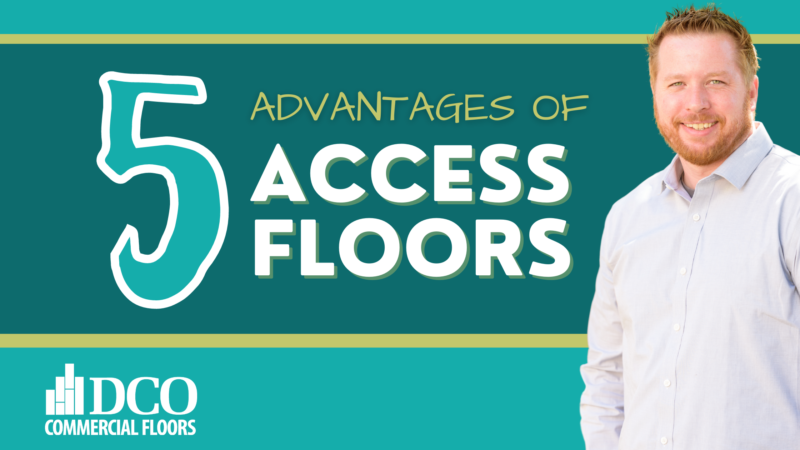
Author: Steven Przyborski Published: June 15, 2021
5 advantages to incorporating access flooring into your next project.
Wood, tile, carpet and LVT are the most common items that come to mind when someone talks about flooring. However, there are several different options that provide different solutions for the user. One type of flooring system that was specifically designed to solve a problem was access flooring.
Access flooring got its start in the 1950’s for supporting computer equipment and has been adapting ever since. But why should we use access flooring today?
Raised access flooring is a surface that sits atop the existing floor, leaving room underneath for running cabling, ductwork and more. There are various styles and uses for raised access flooring. Data centers may opt for a more heavy-duty solution with more available space below to run cables and airflow equipment. Traditional office spaces may use the lower profile floor to maintain space between the floor and ceiling while also offering space below the floor for basic cabling needs.
Now that you have a basic idea of what raised access flooring is, what are the advantages of using it on your project?
Five Reasons to Use Access Floors
1) Power and Data Cabling
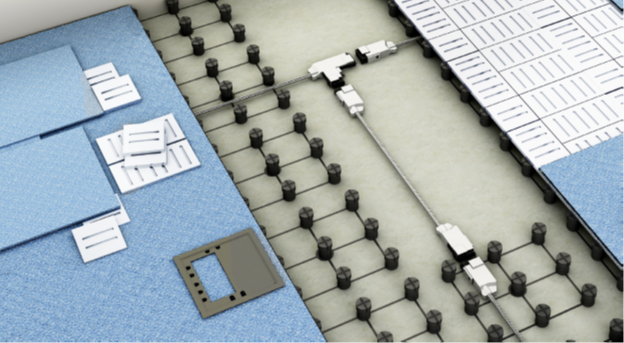
The most common reason to use access flooring is so that a cavity can be created for power and data cabling. DCO Commercial Floors has partnered with ASM Modular Systems to provide access floor and modular power solutions that can accommodate floor heights as low as 1.5”. Putting the cabling and data under the raised floor gives the client the ability to make changes in their space with plug-and-play wiring.
2 ) Healthier Workspaces
Covid-19 has shed light on inefficiencies on office indoor air quality. Access floor systems can be utilized to deliver air from the floor. The air then exits through a return in the ceiling creating a single-pass air system. These air systems are quieter, more efficient, and provide better ventilation for the occupants. These systems decrease the spread of airborne viruses in office environments.
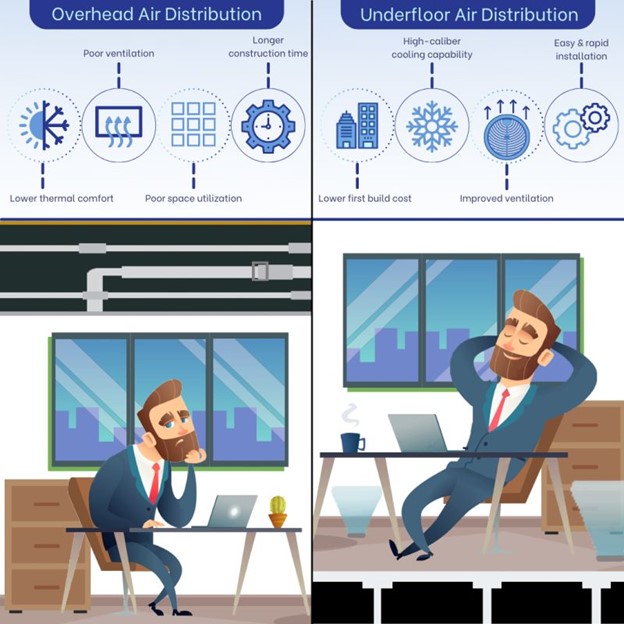
3) Adaptability
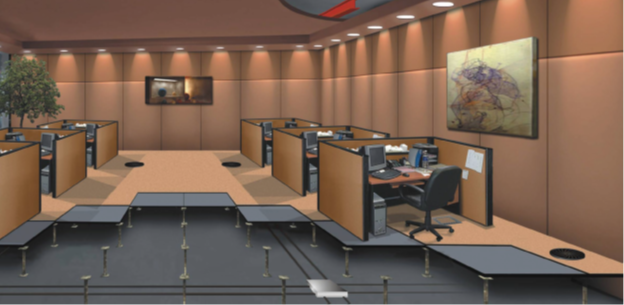 Putting the air and the power under the floor with modular systems allows our clients to create a space that will grow with them in the future. Our clients have the ability to move air diffusers and powered floor boxes utilizing only their in-house facility teams. As workers return to the office or take advantage of flex schedules, spaces can be adapted to meet the current needs of our customers.
Putting the air and the power under the floor with modular systems allows our clients to create a space that will grow with them in the future. Our clients have the ability to move air diffusers and powered floor boxes utilizing only their in-house facility teams. As workers return to the office or take advantage of flex schedules, spaces can be adapted to meet the current needs of our customers.
4) Existing Buildings
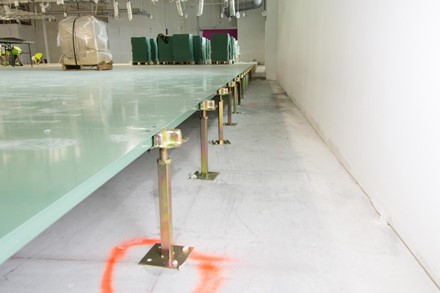 Incorporating an access floor system into an existing space has several advantages. Our low-profile systems can be installed without adhesive on top of existing floor finishes, eliminating the need to demo the existing products. This can be advantageous for clients who have products with asbestos installed in the floor but do not have the budget or schedule for abatement. Access flooring can also go into buildings where the sub-floor is uneven or has moisture issues. The pedestal assemblies have an inch of adjustability up and down allowing our clients to have a smooth and level floor while avoiding costly moisture mitigation applications. We have a full line of ramp and step systems to address any elevation change that may be required.
Incorporating an access floor system into an existing space has several advantages. Our low-profile systems can be installed without adhesive on top of existing floor finishes, eliminating the need to demo the existing products. This can be advantageous for clients who have products with asbestos installed in the floor but do not have the budget or schedule for abatement. Access flooring can also go into buildings where the sub-floor is uneven or has moisture issues. The pedestal assemblies have an inch of adjustability up and down allowing our clients to have a smooth and level floor while avoiding costly moisture mitigation applications. We have a full line of ramp and step systems to address any elevation change that may be required.
5) Depreciation

Since the access floor system is not considered a permanent part of the building, you are able to depreciate your access flooring and your modular power system at the same rate as furniture. This means you can depreciate your system 23 years faster than conventional applications giving a huge benefit to our clients.
Conclusion. Understanding the versatility of access flooring systems create an entirely new world of possibilities for both owners and designers when planning and designing for your spaces. Incorporating the right type of access flooring systems can create an even longer-term return on investment for the owner.
Feel free to reach out to Steven Przyborski for more information on how we can assist you with your access flooring strategy and design solutions.
____________________________________________________________________________
 About the author: Steven Przyborski is a Business Development Specialist at DCO Commercial Floors who is well-versed as an access flooring solutions expert. His experience with both design solutions and detailed installation experience provides a solid foundation to analyze complex solutions across all market sectors to help make these flooring solutions work for various projects. Steven is particularly well versed in warehouse and data center projects, government facilities, and office projects. Steven has helped integrate access flooring into numerous projects across all market sectors with the DCO team. His expertise can guide you through various solutions. Feel free to contact Steven for more information on ways DCO Commercial Floors can assist your project. c: 678.332.4176 email: sprzyborksi@dcocf.com
About the author: Steven Przyborski is a Business Development Specialist at DCO Commercial Floors who is well-versed as an access flooring solutions expert. His experience with both design solutions and detailed installation experience provides a solid foundation to analyze complex solutions across all market sectors to help make these flooring solutions work for various projects. Steven is particularly well versed in warehouse and data center projects, government facilities, and office projects. Steven has helped integrate access flooring into numerous projects across all market sectors with the DCO team. His expertise can guide you through various solutions. Feel free to contact Steven for more information on ways DCO Commercial Floors can assist your project. c: 678.332.4176 email: sprzyborksi@dcocf.com
About the firm: DCO Commercial Floors is a nationwide flooring dealer that is committed to being a flooring solutions leader for all finishes bridging the gap between traditional floor covering and modern access flooring solutions. Whether you are a designer needing help specifying access floors, a general contractor looking for a total flooring package solution that includes access flooring, or an end-user needing to find a solution for your existing facility, DCO can provide and deliver on all facets to become the partner of choice for your project.
