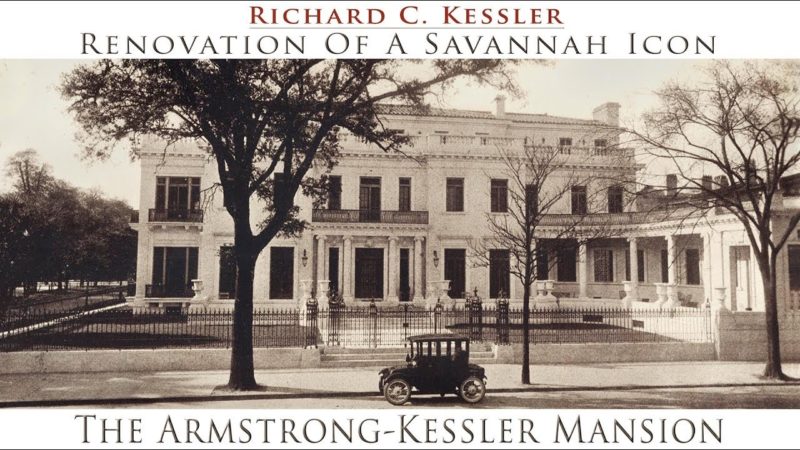Author: DCOCF Marketing February 17th, 2022
The Renovation of the Armstrong-Kessler Mansion
Introduction:
DCO Commercial Floors worked with Choate Construction on the renovation of the Armstrong-Kessler Mansion. This renovation was completed to keep this Savannah icon thriving and beautiful in the heart of the city. DCO’s project team included: Steven Przyborksi, Vicki Hirsh, Raine McMillan, Andrew Hildebrand, and Chase Dahlstrom, who worked tirelessly, to complete the renovation of the Armstrong-Kessler Mansion.
History:
Built in 1919 by George Ferguson Armstrong and designed by world-renowned Beaux-Arts architect, Henrik Wallin, the original Armstrong Mansion is the only Italian Renaissance Revival home in Savannah listed in the authoritative A Field Guide to American Houses. A registered National Landmark, the mansion has served many purposes. From a private residence to the Armstrong Memorial Junior College and most recently home to a law firm, it is now coming full circle as a residence for prominent art patron, entrepreneur, and luxury hotelier Richard C. Kessler.
In 1916, shipping executive George F. Armstrong commissioned noted architect Henrik Wallin to create his private residence on six city lots north of the iconic Forsyth Park in Savannah. Following Armstrong’s death, the building became the initial site of Armstrong Junior College and later housed law offices. After more than 80 years of institutional and commercial use, the mansion has now been restored to its original function as a residence. In addition to the rehabilitation of the main house, the carriage house has been re-created, and the former garden site has been restored. The project involved rehabilitating every detail of the structure, including the removal of non-historic room partitions, modern dropped ceilings, and other inauthentic elements to reveal previously obscured ornate plaster details.
The unique marble-glazed brick and Stone Mountain granite on the exterior were cleaned and repaired and the original ironwork and bronze features of the exterior and interior were refinished, including the full restoration of the historic P.E. Guerin window and door hardware. Working closely with the Savannah Metropolitan Planning Commission, the Georgia State Historic Preservation Office, and the National Park Service through the historic preservation tax credit program, the mansion is once again serving its original intended use and has been restored to its former grandeur as an icon of Savannah’s National Historic Landmark District.
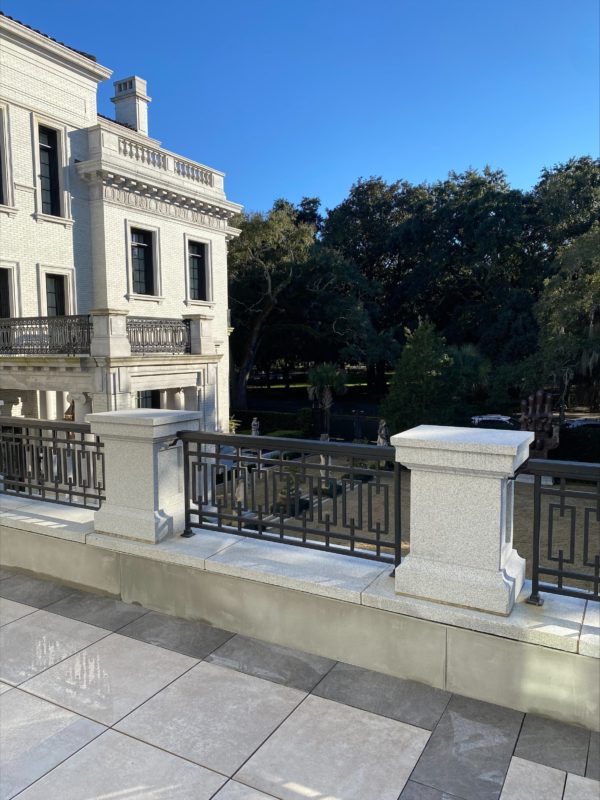
The Exterior:
The first major step in the renovation of the Armstrong-Kessler mansion, was addressing the building’s extensive masonry, including cleaning every joint between the specially made glazed marble bricks and granite. DCO Commercial Floors installed an outdoor adjustable paver system. The process took about four months, Sottile said. “You see the before and after pictures and it’s striking to see how dirty it was, how many of the joints had lost their mortar or had an adhesive in them that wasn’t the right kind of material and had turned black over time,” Sottile said.
“What you’re seeing today is really how the building would have looked the day it opened.”
The home’s 125 windows, which are a combination of steel and bronze, were brought back to their original condition by removing multiple layers of paint that had covered the original hardware for decades. A polycarbonate film was placed over the glass to insulate and provide strength.
“We took these 100-year-old windows, which are beautiful, and brought them up to modern standard of technology where it creates the efficiency of a modern double-pane window while still using the original glass,” Sottile said.
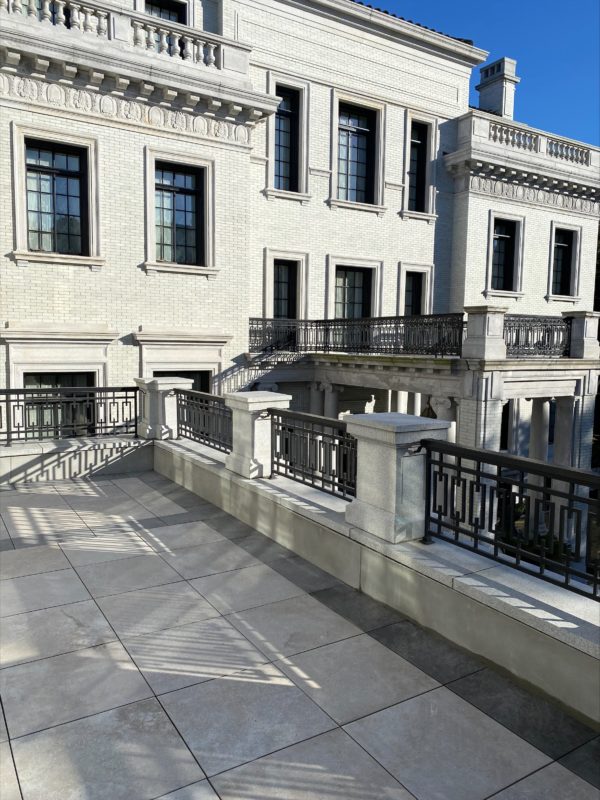
The home’s extensive ironworks, including fences and gates that surround the property, were brought back down to the original surface and recoated with high-performance modern materials. Two of the original iron screens that dot openings along the curved hemicycle patio on the home’s north end were able to be restored, but the remainder were too deteriorated to be saved, so the team worked with a craftsman to fabricate exact replicas.
“When the home was first completed, they won a prize from the Architectural League of New York for the quality and craftsmanship.”
Some of the most noticeable changes on the grounds include the completion of a garden at the rear of the home. The home’s original garden disappeared about 80 years ago with the completion of the college’s auditorium.
The site also includes a 65-foot lap pool and a new 3,700 square-foot carriage house. The team referred to Wallan’s original drawings when designing the space, Sottile said.
“We knew we had an opportunity to truly reestablish the concept of Wallin’s original vision and establish a new carriage house in that original location and establish a new garden to support it,” Sottile said.
The carriage house blends seamlessly with the main house thanks to a special color blend that pairs with the home’s marble glazed bricks, but Sottile said it wasn’t an easy feat.
“I think this is probably the first building in about 100 years to be constructed of solid granite elements,” he said.
“There are 90 tons of granite in this carriage house, its 180,000 pounds of granite and it’s all solid, just the way the original home was designed.”
Our Impact:
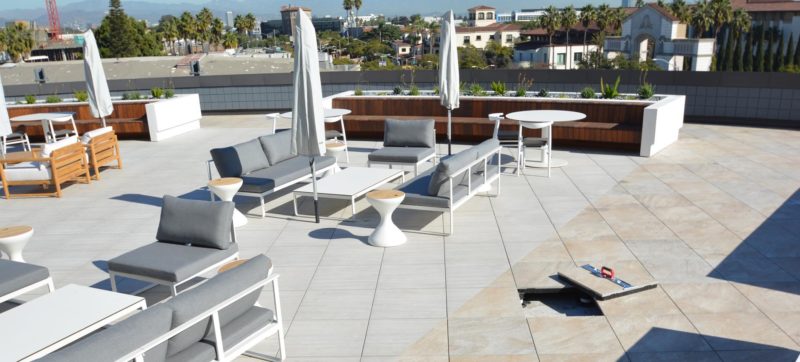 DCO Commercial Floors built and installed a custom-designed pedestal paver system on the terrace of the Armstrong Mansion. The whole system sits on top of a TPO roofing system, (installed by a roofer) that is waterproof and slopes to a drain. Our system includes pedestals and pavers that were custom cut and bonded to a 24×24 hex tray.
DCO Commercial Floors built and installed a custom-designed pedestal paver system on the terrace of the Armstrong Mansion. The whole system sits on top of a TPO roofing system, (installed by a roofer) that is waterproof and slopes to a drain. Our system includes pedestals and pavers that were custom cut and bonded to a 24×24 hex tray.
Materials:
TileTech Adjustable Pedestal Systems:
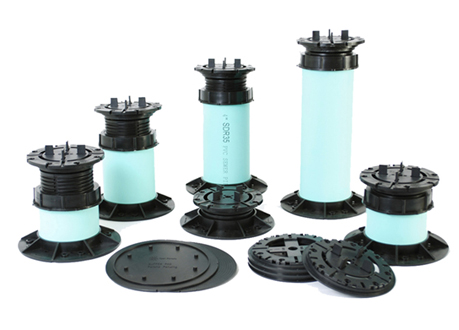
Tile Tech Pedestal System is designed for concrete pavers, porcelain pavers, or IPE deck tiles to lay level over a built-up roof. Our PATENTED Hybrid screw-jack pedestal support system is an innovative product, allowing for self-leveling, single model for all height applications, screw adjustable, PVC pipe adjustable, and are stackable. The substrate can be either concrete or wood structure, with a roof membrane over the top.
TileTech Paver Tray-
High wind and severe site conditions require an outstanding paver system. Tile Tech has developed the Hex-Tray™ system, which is an engineered system used in conjunction with our porcelain roof pavers & adjustable pedestals on top of roof decks to prevent wind-uplift while also providing added safety in case of breakage of pavers. Our patented system is designed especially for the most severe conditions, which require an elevated roof paver pedestal system.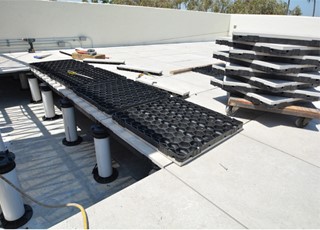
The Hex-Tray™ system creates a solid paver surface which provides high wind uplift resistance. Our system locks down and utilizes the entire roof paver surface, preventing horizontal and vertical movement.
Additional Reading Sources:
To read about Keeping the Job Sites Safe Amidst Covid, click here.
To learn more about the Armstrong-Kessler Mansion’s history and renovation, click here.
Design- Sottile & Sottile
General Contractor- Choate Construction Company
Materials- TileTech Systems
About the firm: DCO Commercial Floors is a nationwide flooring dealer that is committed to being a flooring solutions leader for all finishes, bridging the gap between traditional floor covering and modern access flooring solutions. We provide comprehensive project management so that your project is smooth from the estimating stages to breaking down the bid, and procurement, from install to closeout. DCO will provide and deliver on all facets to become the partner of choice for your project.

