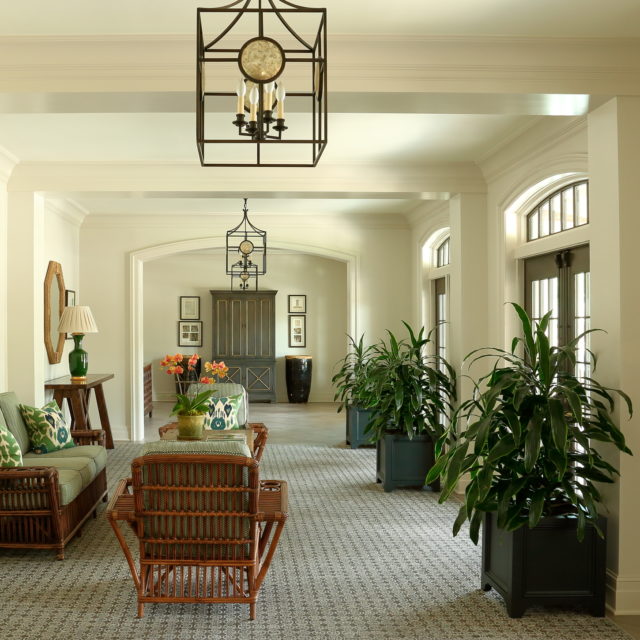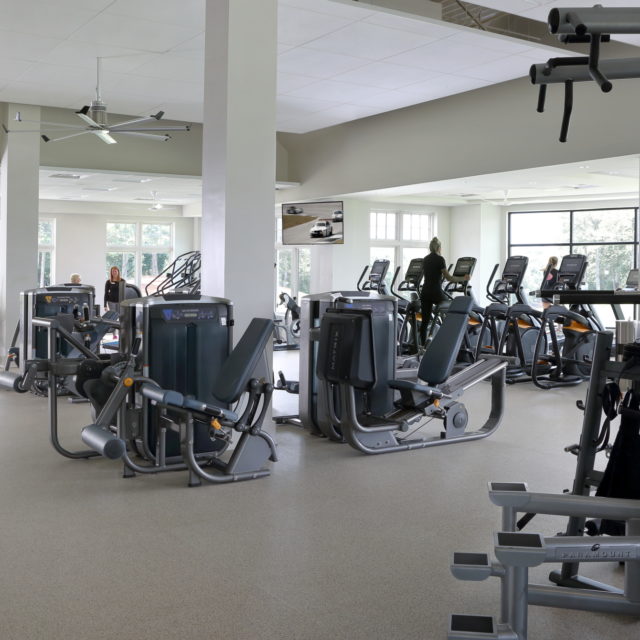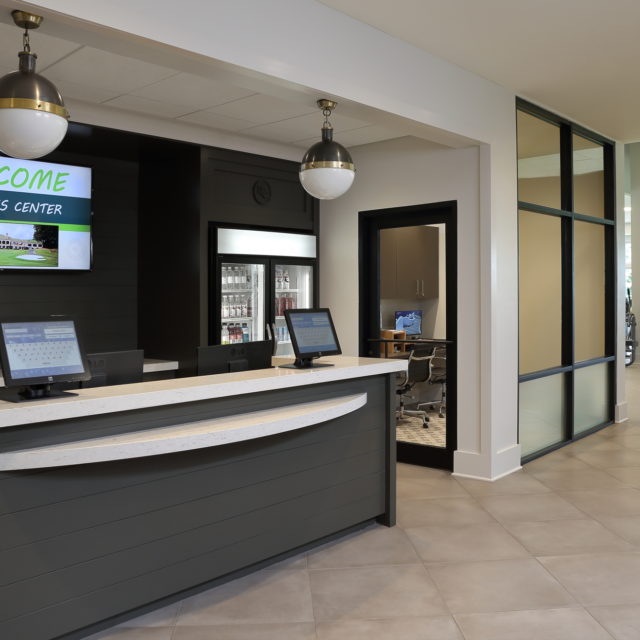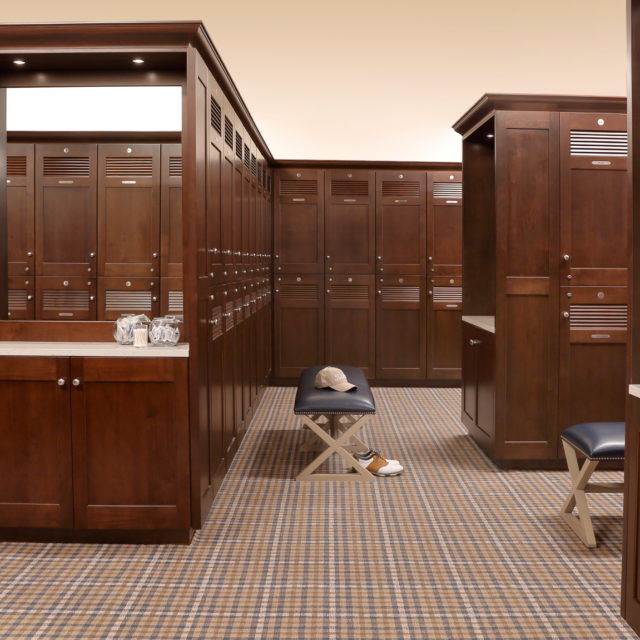- IndustryHospitality
- LocationAtlanta, GA
- Project Executive(s)Luke Canup + Joe Pryor
- Project Manager(s)Erik Klaasen
- Site Superintendent(s)Jay Halvorsen
- Materials UsedCorisan custom carpet, Tarkett, Roppe, Metropolitan Quarry Basics
Dunwoody Country Club embarked on an ambitious course to expand and improve its wellness facilities and programs. This project encompassed the construction of approximately 28,000 sq. ft. in a new three-story building, and renovation of almost 15,000 sq. ft. of existing space. New and renovated wellness areas include workout spaces with state-of-the art fitness equipment, multi-purpose rooms for exercise, yoga, dance, and other fitness activities, massage rooms, and staff support spaces. The Men’s Lounge and Locker Room now benefit from comprehensive renovations, with new flooring, finishes, furnishings, food service equipment, lockers, and technology improvements. Lower levels of the new wing now accommodate new golf training and simulation rooms, a youth center, maintenance area, and golf cart storage space. Public lobbies and corridors were also updated with new floors, finishes, lighting, and art as part of the project.




